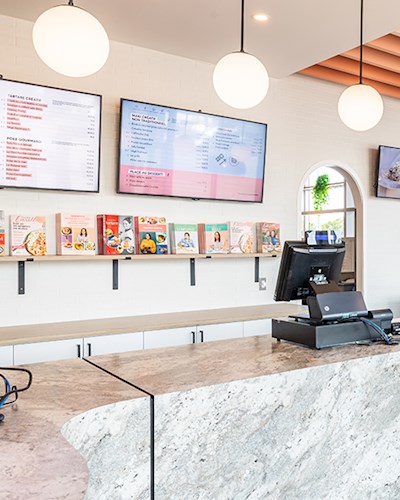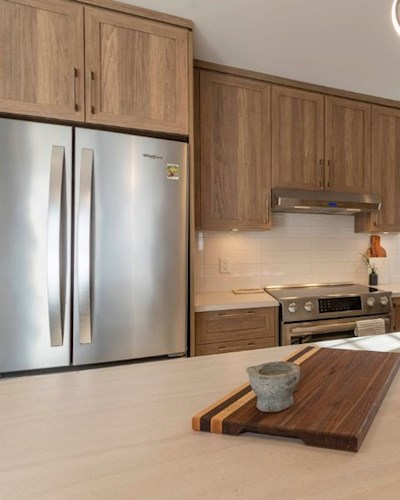"Let's Play" project: Jamie Banfield Design creates a playroom for sick children and their families
"Let's Play" project: Jamie Banfield Design creates a playroom for sick children and their families
The “Let's Play” project was originally conceived as a simple renovation of an existing playroom for sick children and their parents waiting for treatment. The aim was to create a “home away from home” experience by designing a comfortable playroom and waiting area for use during very stressful times in families’ lives. The team at Jamie Banfield Design felt it was important to create a space where children would actually want to play, while providing a haven for parents and carers to relax between hospital stay and doctor visits.
Key features of the renovation project included a play area with a playhouse, a kitchenette, a grocery store, a dress-up area, a reading nook with custom seating, and a giant pegboard where children of all ages could unleash their imaginations and create games, designs or artwork to their hearts’ content.
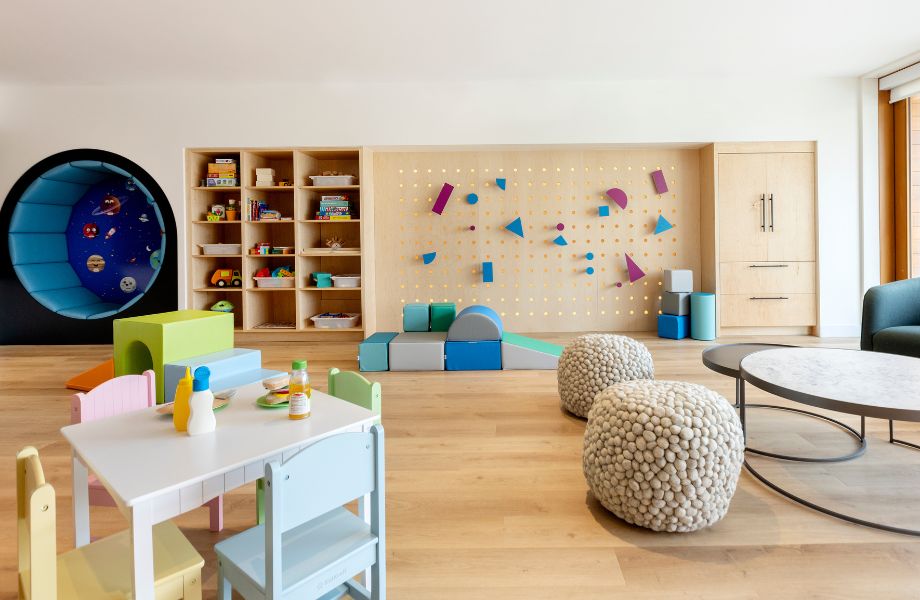
Formica® products were used to create the myriad accessories that could be used on the pegboard. Formica® laminate was the ideal material for this application because it is not only available in a variety of bold and vibrant colors, but it is also durable. Moreover, it can be cleaned and disinfected with just a wipe and soap, which was essential in this case since the clientele consists primarily of immune-suppressed children.
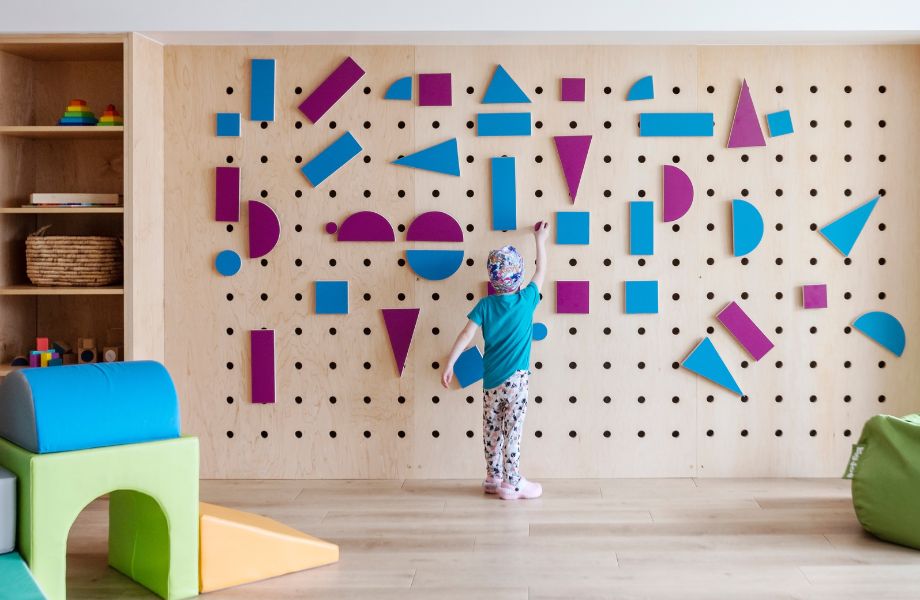
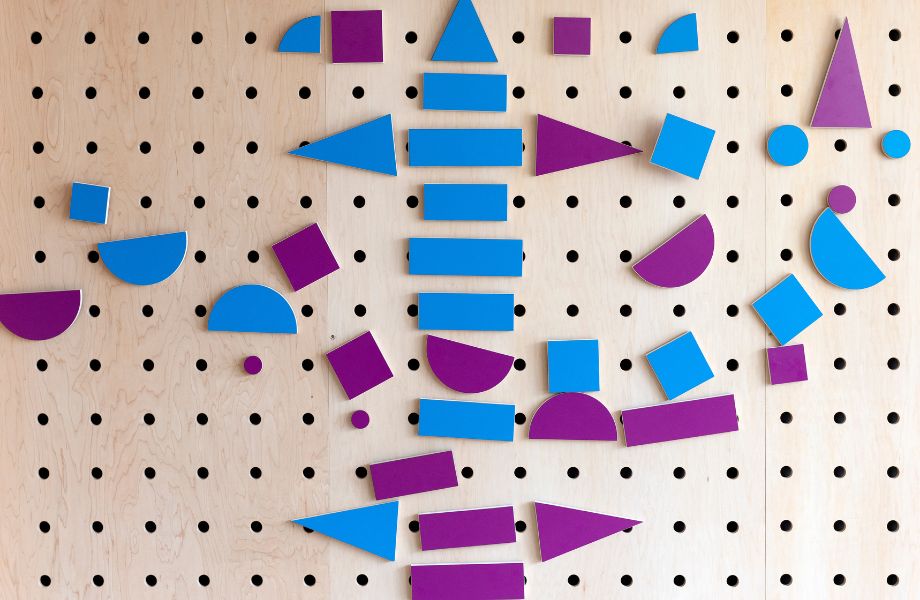
Murals commissioned from local artists enliven the space and stimulate the children's creative spirit. Color was used consistently throughout the space, with bright colors were paired with softer ones and with wooden cupboards and other natural materials to bring a touch of the outdoors into playroom.
Natural light was essential to creating a true sanctuary. That's why the entire back wall was outfitted with large floor-to-ceiling windows. However, the team also installed automatic blinds to ensure user privacy.
Throughout the space, the designers relied heavily on a variety of tactile elements to encourage more interactive and creative learning for the children. In the kitchenette, they even included a farmhouse-style sink and real knobs from a professional stove to give the children a sense of authenticity during their play sessions.
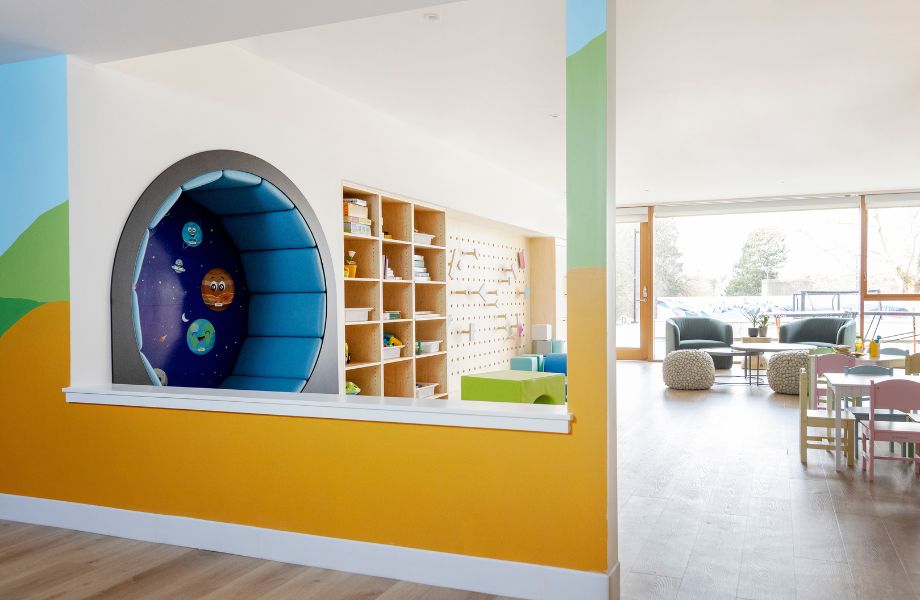
“I wanted to take away as many boundaries as possible—instead of, ‘this is a station where we only make arts and crafts, and this is dress up,’ we tried to take that all away. They imagine how they want to play," says Jamie Banfield, the designer on the project.
The design had to be timeless and easily adaptable to anticipate changing customer needs. To achieve this, special attention was paid to getting all the details of the play stations just right. And, as a bonus, parts of the various stations can be easily transformed into a completely different configuration when needed. For example, the kitchenette area can be replaced with a craft table. Having options like this kept the environmental footprint of the project low, which the team felt was important.
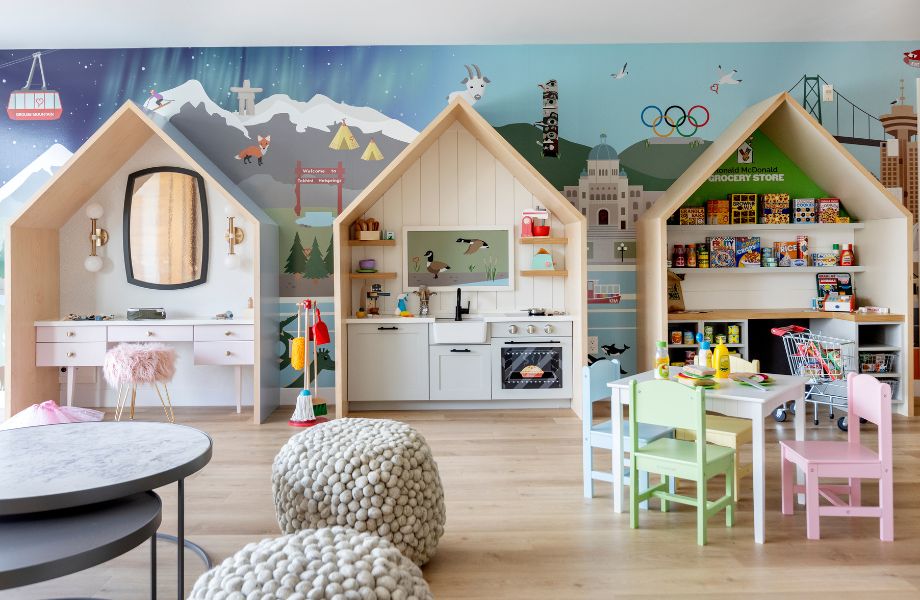
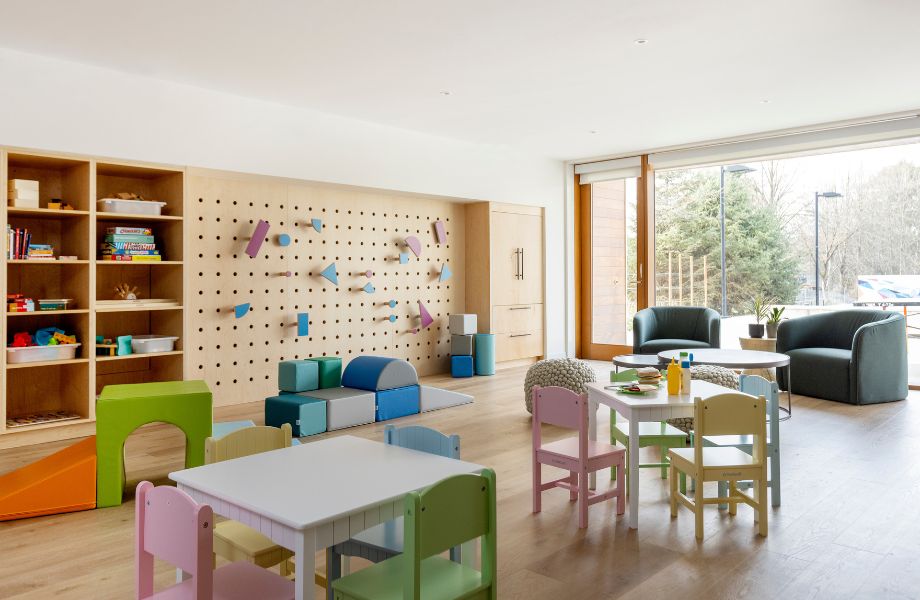
Although the space is child-focused, the Jamie Banfield Design team also considered the needs of the adults who would be using the space. Large armchairs were provided so that parents and guardians could relax and put their feet up.
“Formica Canada and over 30 other companies, artists, donors and craftspeople contributed to the project. The community went above and beyond to make the project happen, and the industry network was heavily involved to make sure the project was the best version of itself," says Jamie Banfield.
Formica Canada is proud to have contributed to this worthy project that mobilized such a large part of the community.
Photo credit: Janis Nicolay Photography


